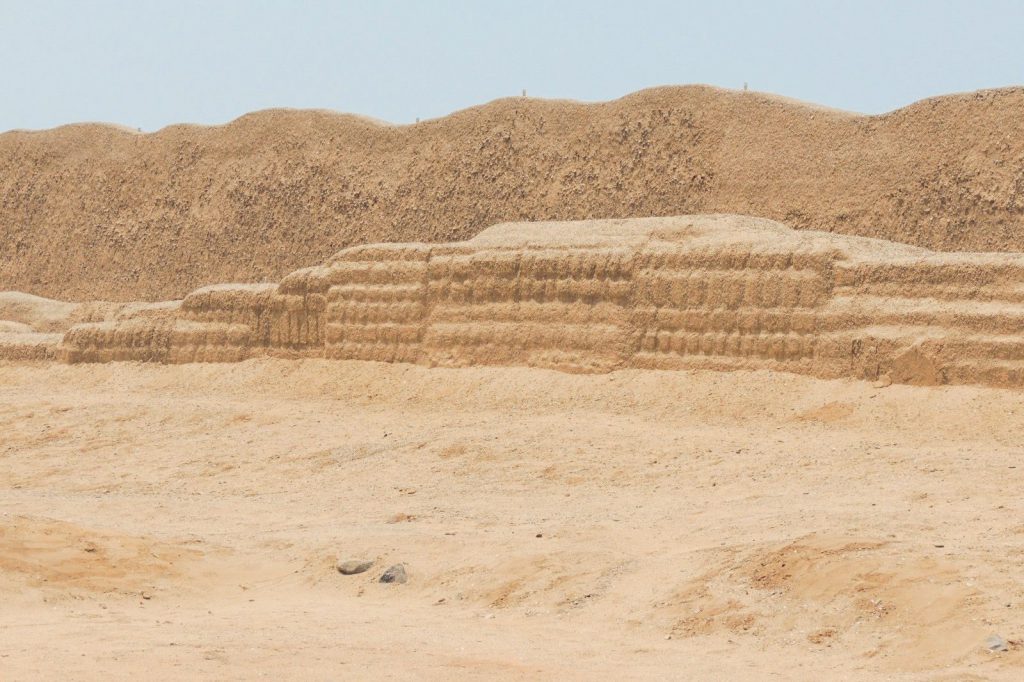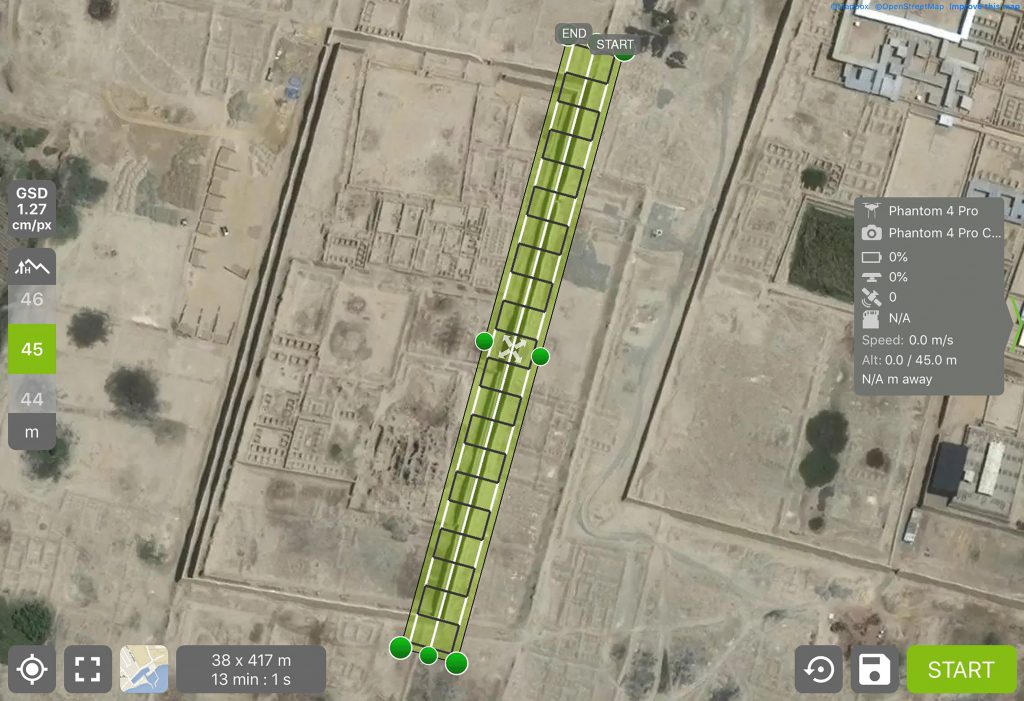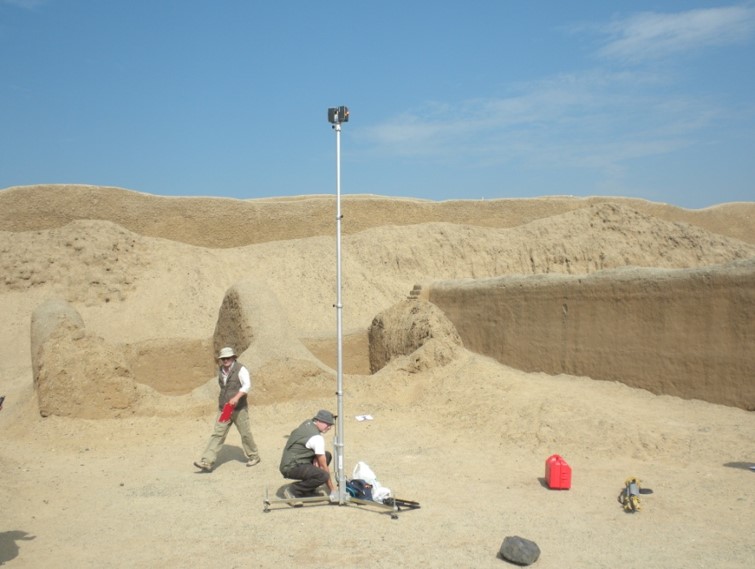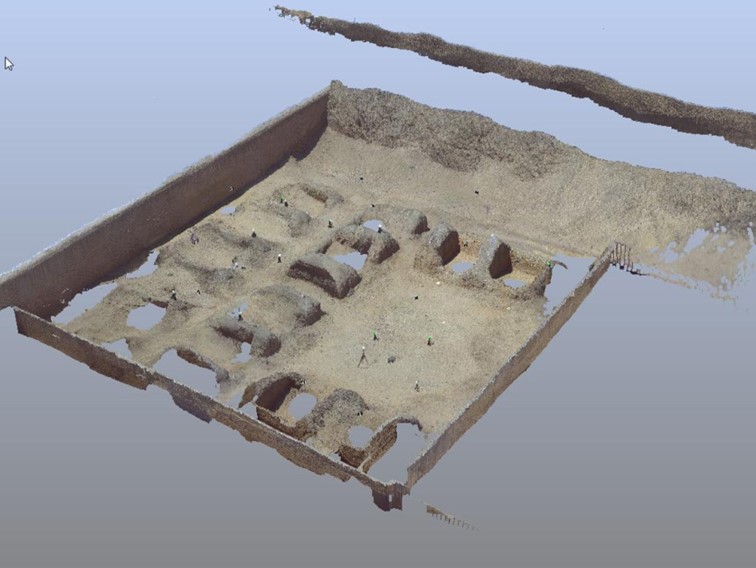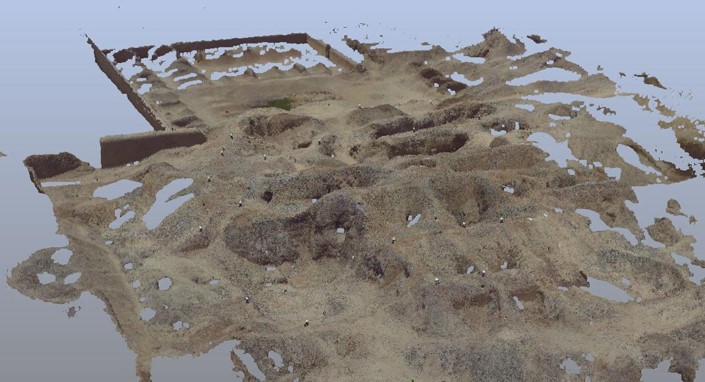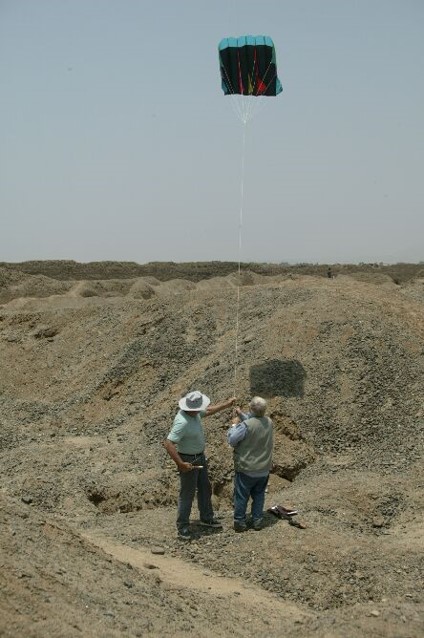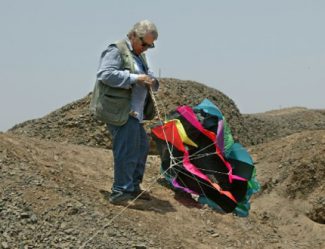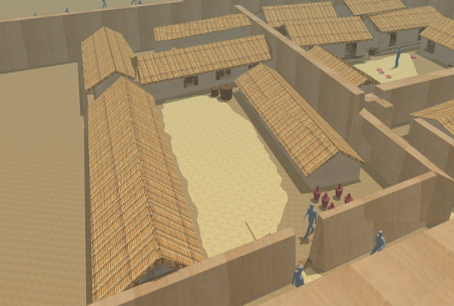RIVERO PALACE
The internal structure of Rivero Palace – the smallest and most recent of the citadels in Chan Chan – is clearly comprehensible, with surviving standing walls that make it a good example of Chan Chan palace architecture. Given also its location not far from Palacio Tschudi, the only citadel currently open to visitors, it was decided to study Palacio Rivero and conserve its remains so that it too may be seen by the public.
RECORDING THE PALACE
The place has functioned as a laboratory for experimenting the documentation of buildings in unfired clay. Traditional recording using a total station and GPS was followed by an aerial photogrammetric flight with a Cessna 172 which allowed us to reconstruct the Plataforma de Entierro (Burial Platform). The perimeter walls were recorded with triplet images, while some internal parts of the palace were surveyed using a Faro Focus laser scanner mounted on a telescopic staff. Aerial photogrammetry was found to be the most suitable technology for documenting the monument; after experiments with a helium balloon, in 2017 the survey was conducted using a DJI Phantom 4 Pro drone.
ARCHITECTURAL STRUCTURE
The Ciudadela Rivero exhibits a typical 3-fold internal division. The part used for public functions included a large ceremonial square, a reception area (for audiencias) and storehouses. There was a zone where rulers were buried, the Plataforma de Entierro. A third sector comprised extensive gardens for growing crops, with wells to supply water and pools used for ceremonial purposes (huachaques).
The palace is enclosed by twin perimeter walls, the outer in mudbrick (adobe) and the inner in rammed earth (tapial). This duplicate feature – together with the diverse orientation of the ceremonial square and the presence of external additions in adobe to certain structures made of tapial – indicates that the monument had at least two construction phases.
There were two main pathways inside the building. One followed the outer wall’s eastern side and led directly from the entrance door to the central sector and the burial area; the other ran along the western side and led to the reception and service areas without passing through the zone reserved for the sovereign.
